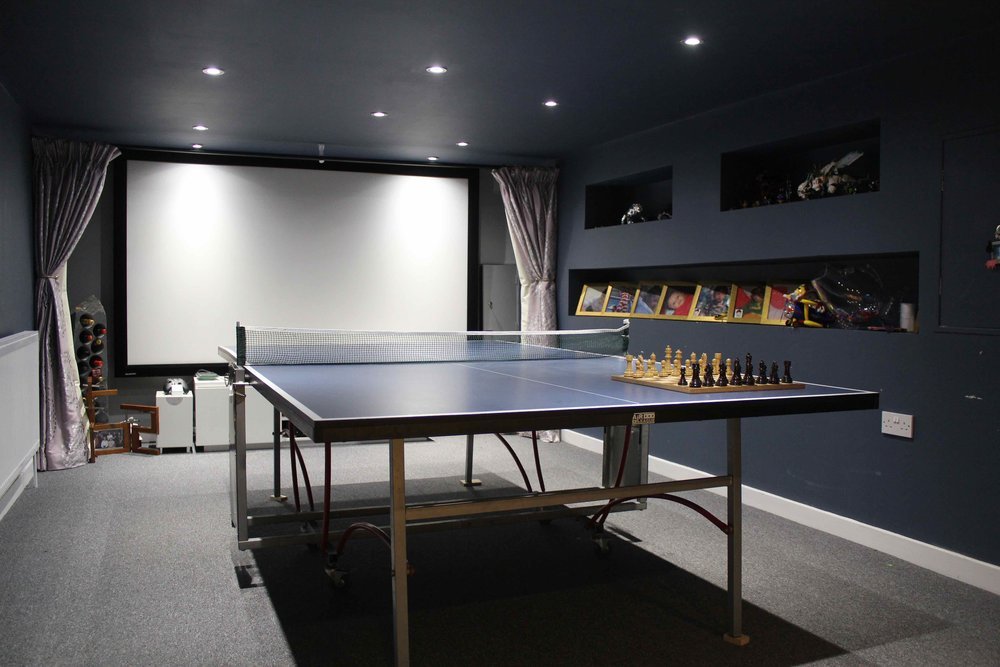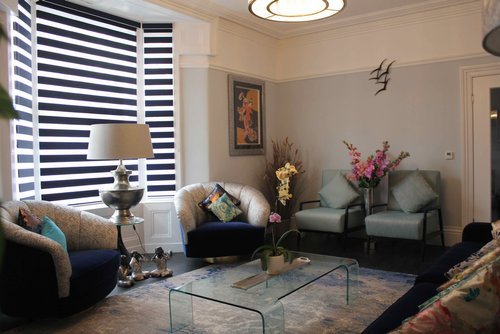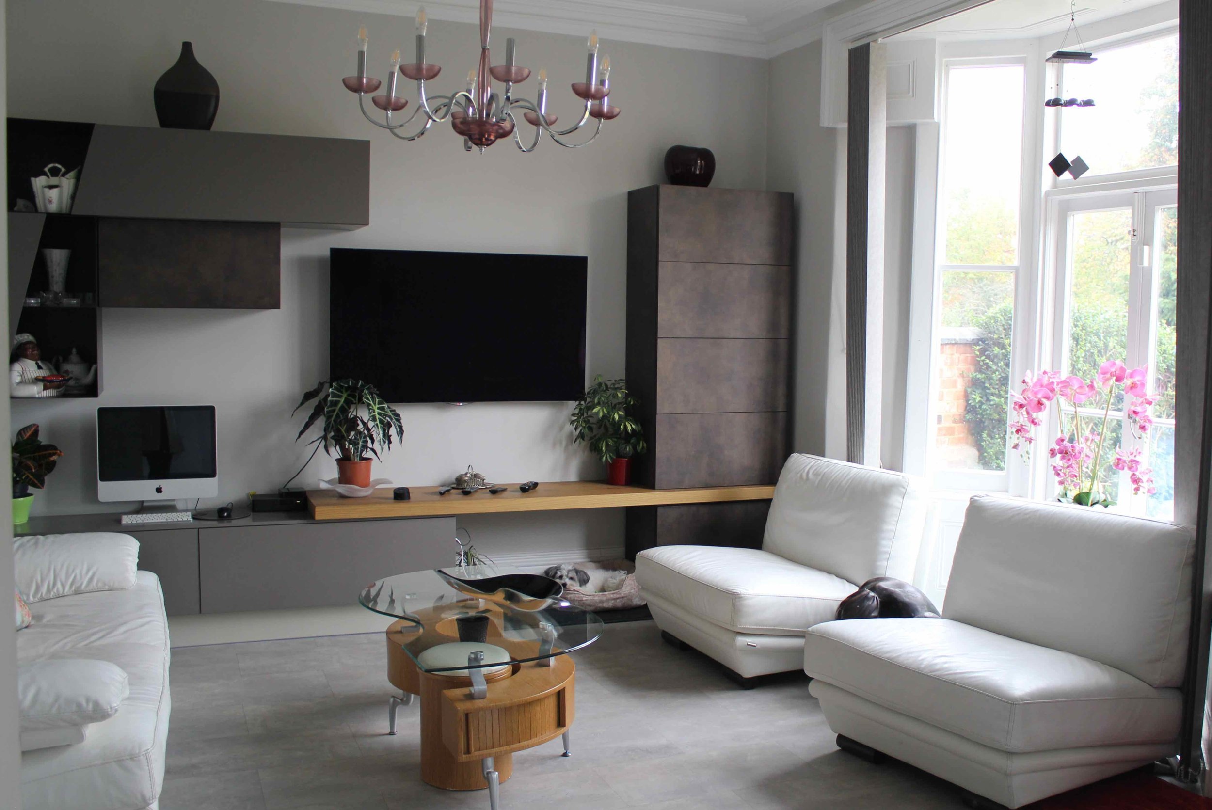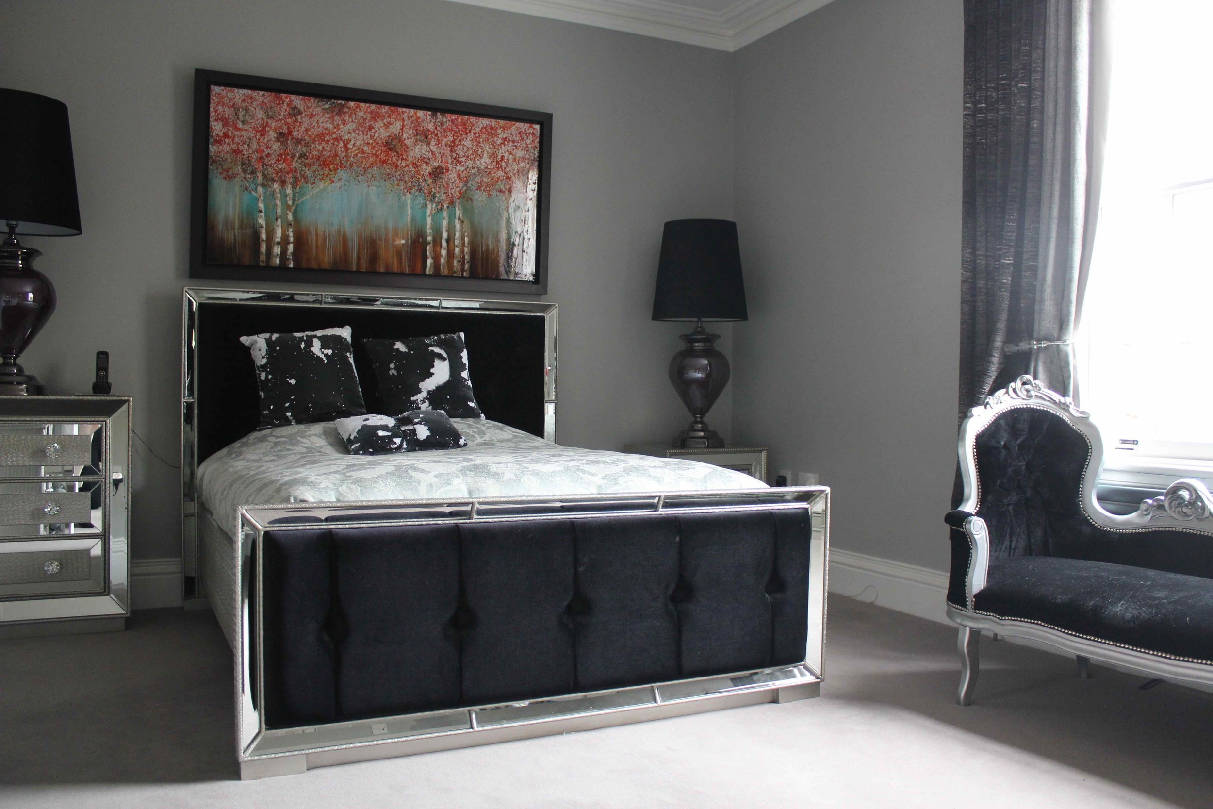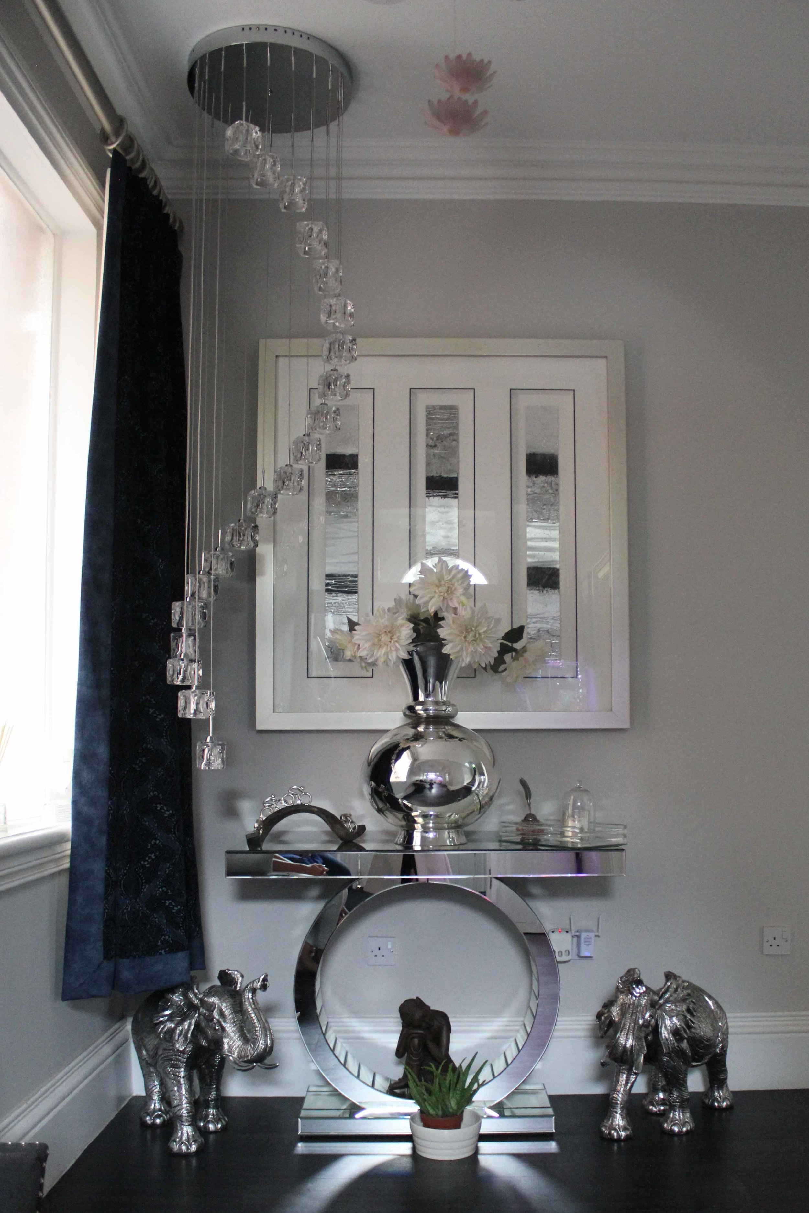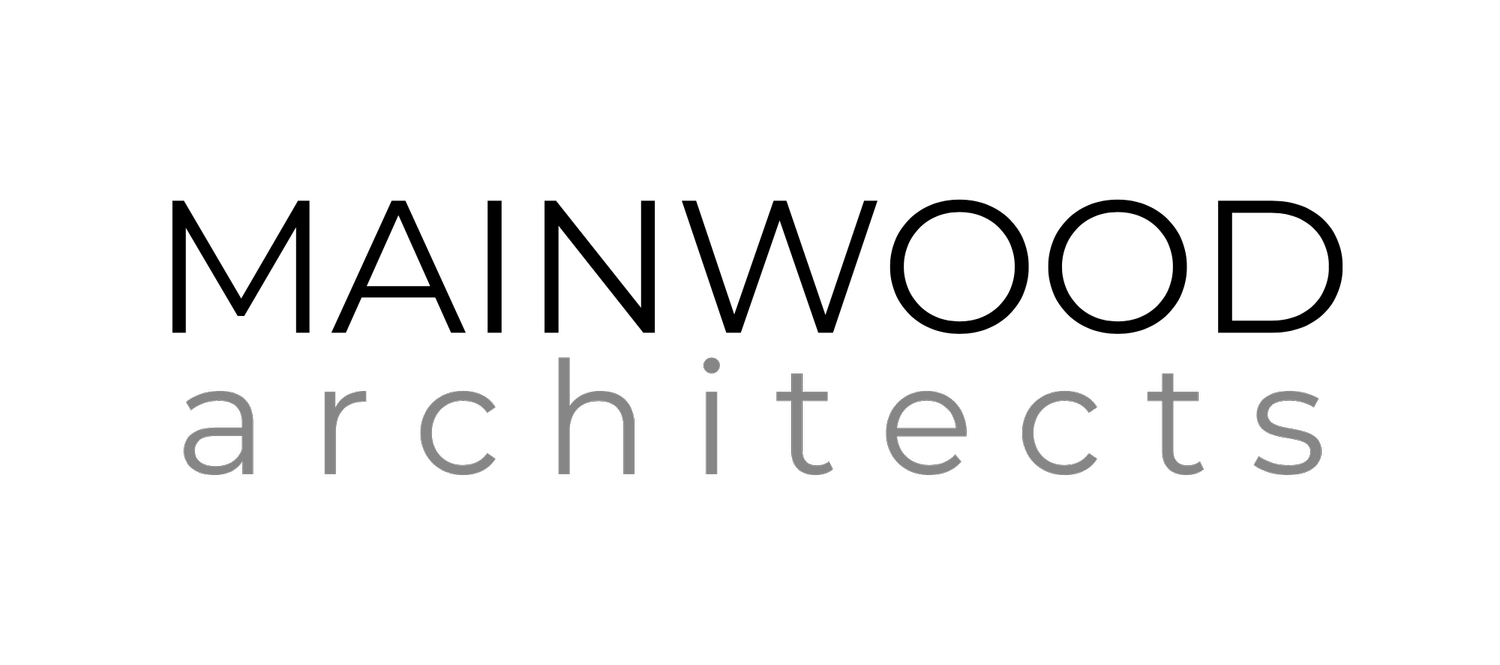Selly Park conservation area remodel
Our clients 6 bedroom house was disjointed and did not work well for them as a family home. Mindful of being within a conservation area and possible planning complications they did not want an extension but wished to open up spaces and reconfigure the Ground, First and Second floors to create a home more suited to Modern Family Living.
They particularly wanted to create a large comfortable family kitchen with glazed doors to open up views of the garden. Additionally we were asked to provide a master bedroom suite with Dressing area and an En-suite and to add amenities to the secondary bedrooms.
These objectives were achieved by inventive re-use of existing space to modernise the layout whilst maintaining the property’s character and many period features.
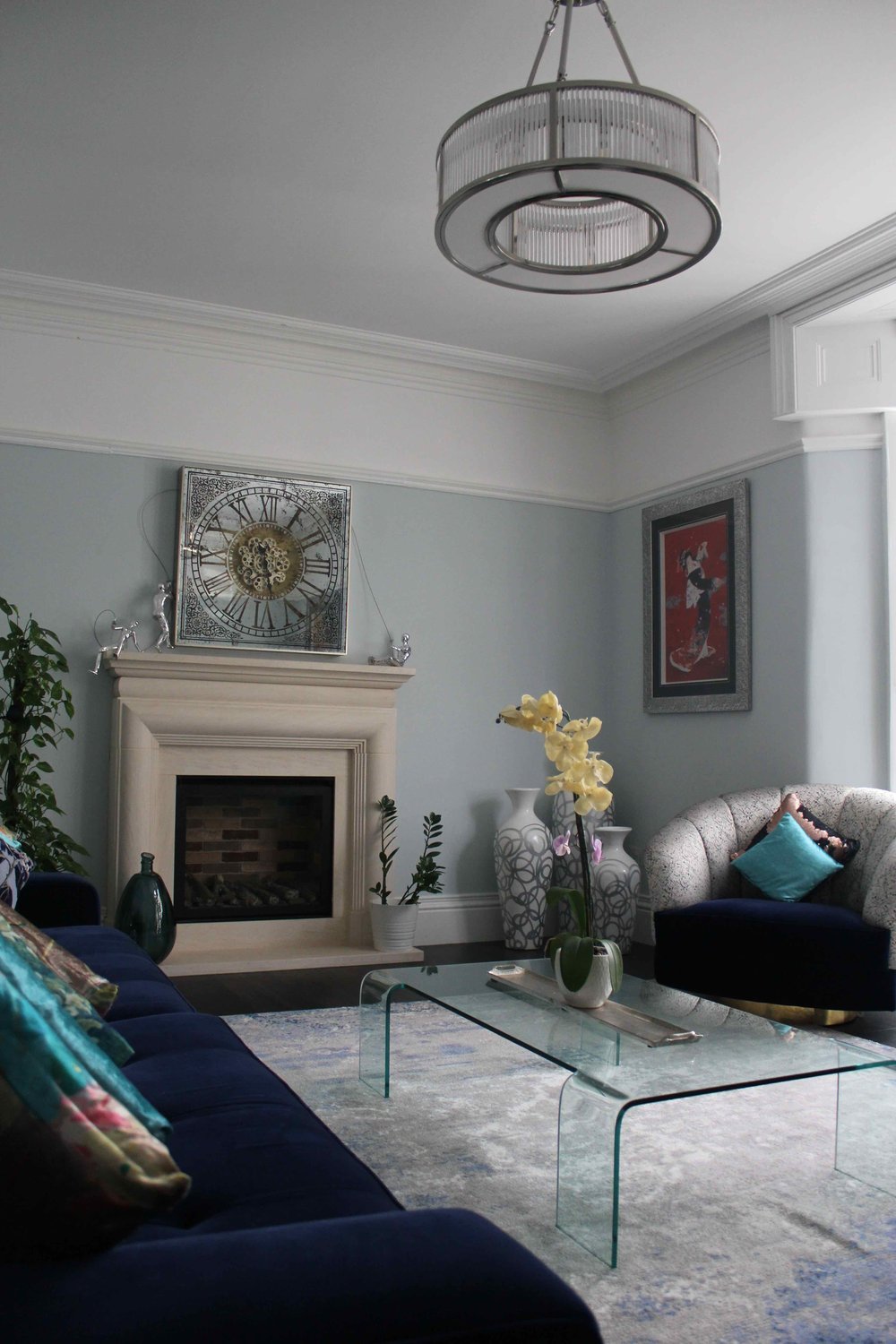
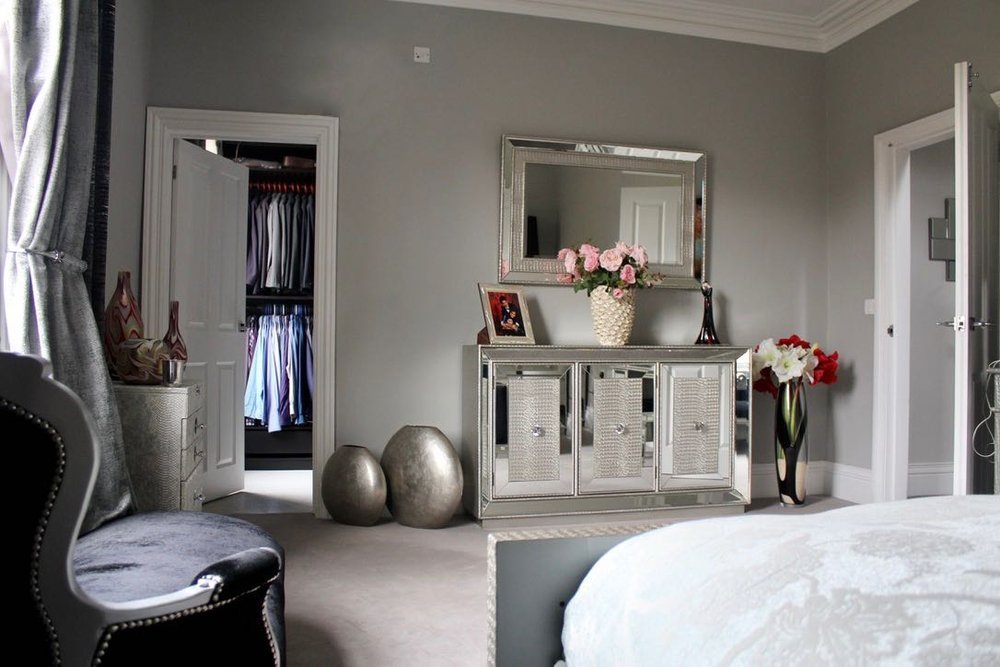
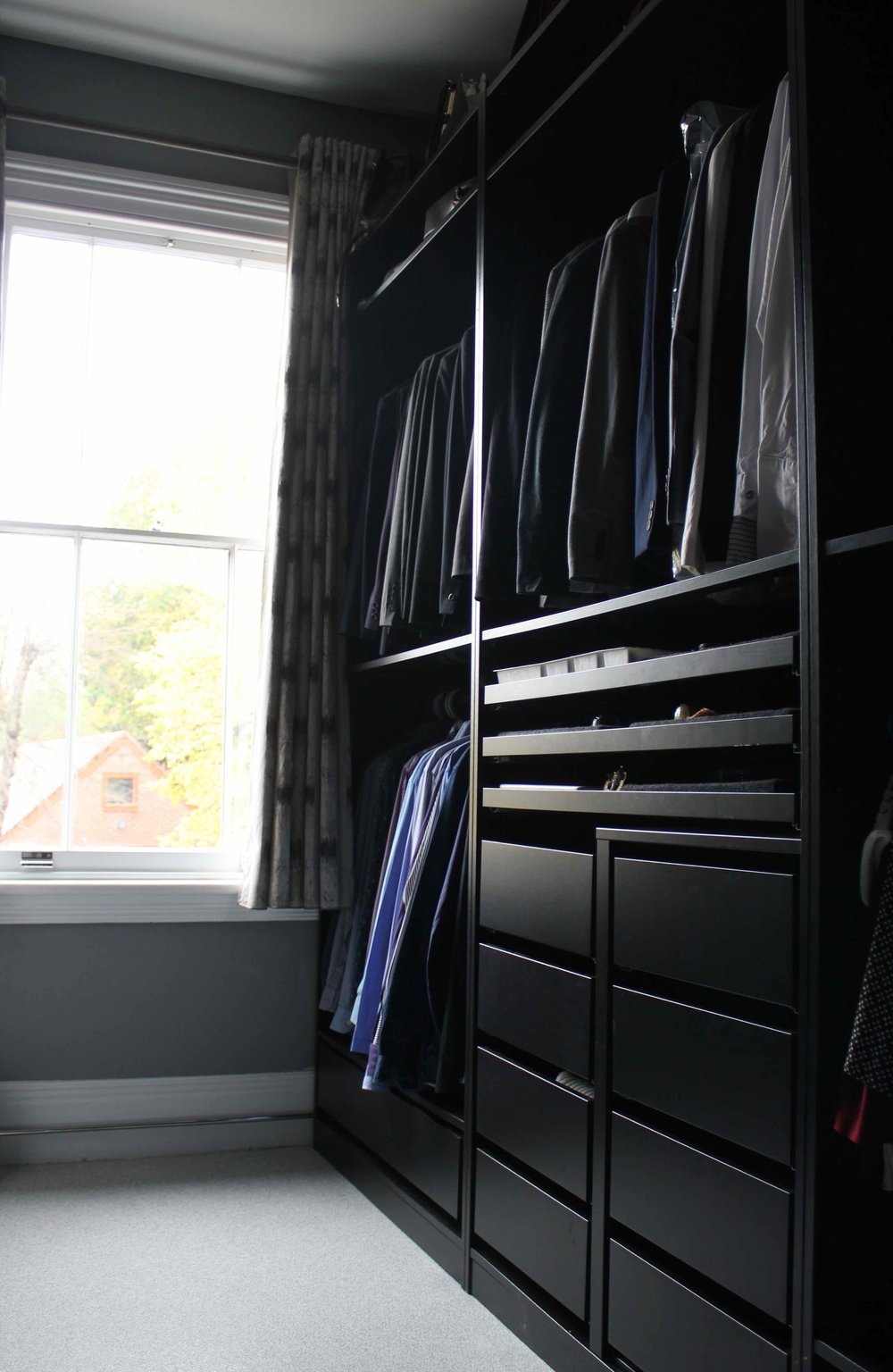
Careful Renovation of all timber sash windows by a specialist, sympathetic redecoration of all areas and the addition of carefully chosen furniture contributed to a successful outcome.
The creation of a utility room within the existing garage (which now benefits from reglazing of the roof to add light) and the conversion of the basement to create a Games room completed the transformation enabling the Family to Enjoy a more convenient, modern way of living within a home which still retained its original personality.
