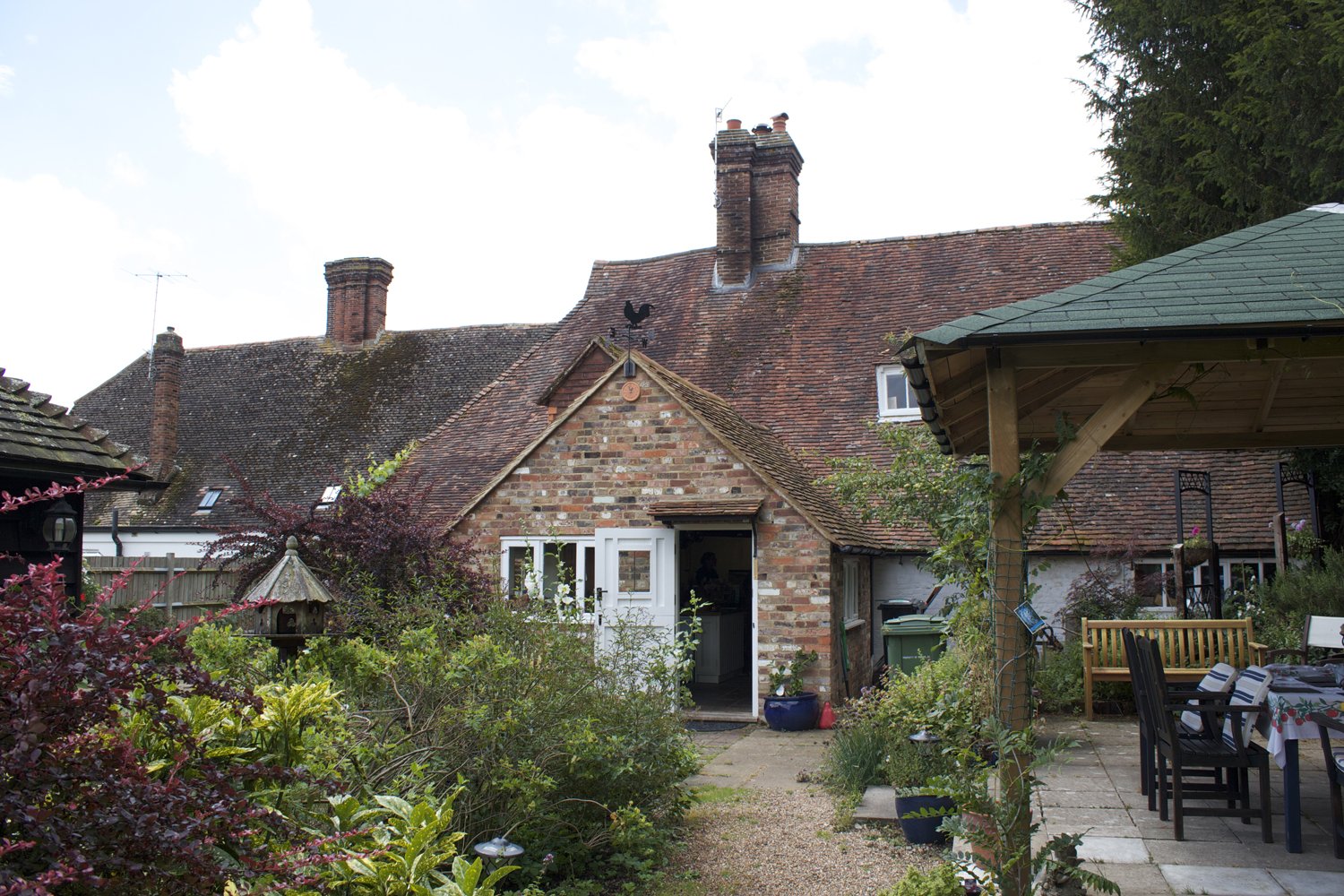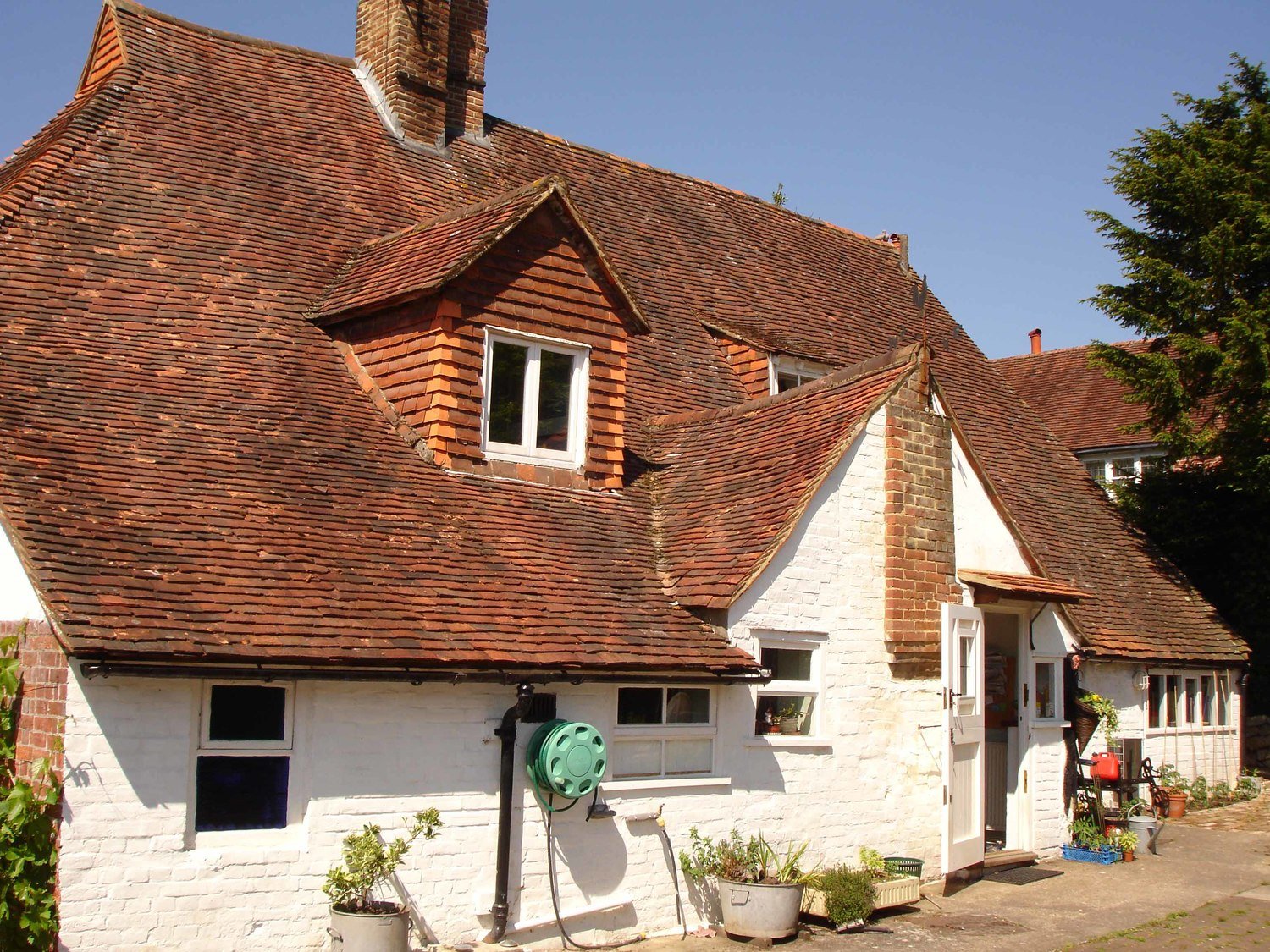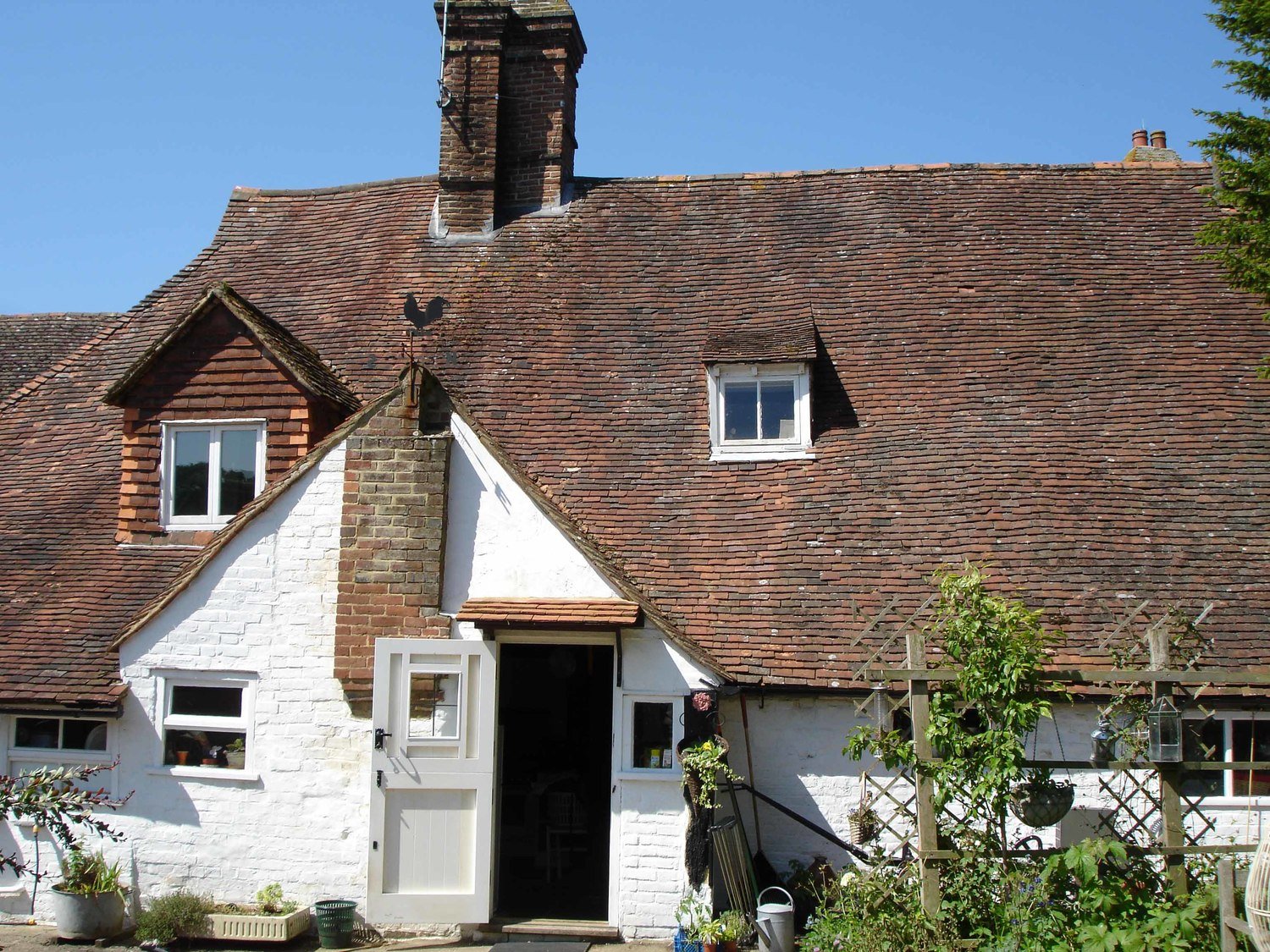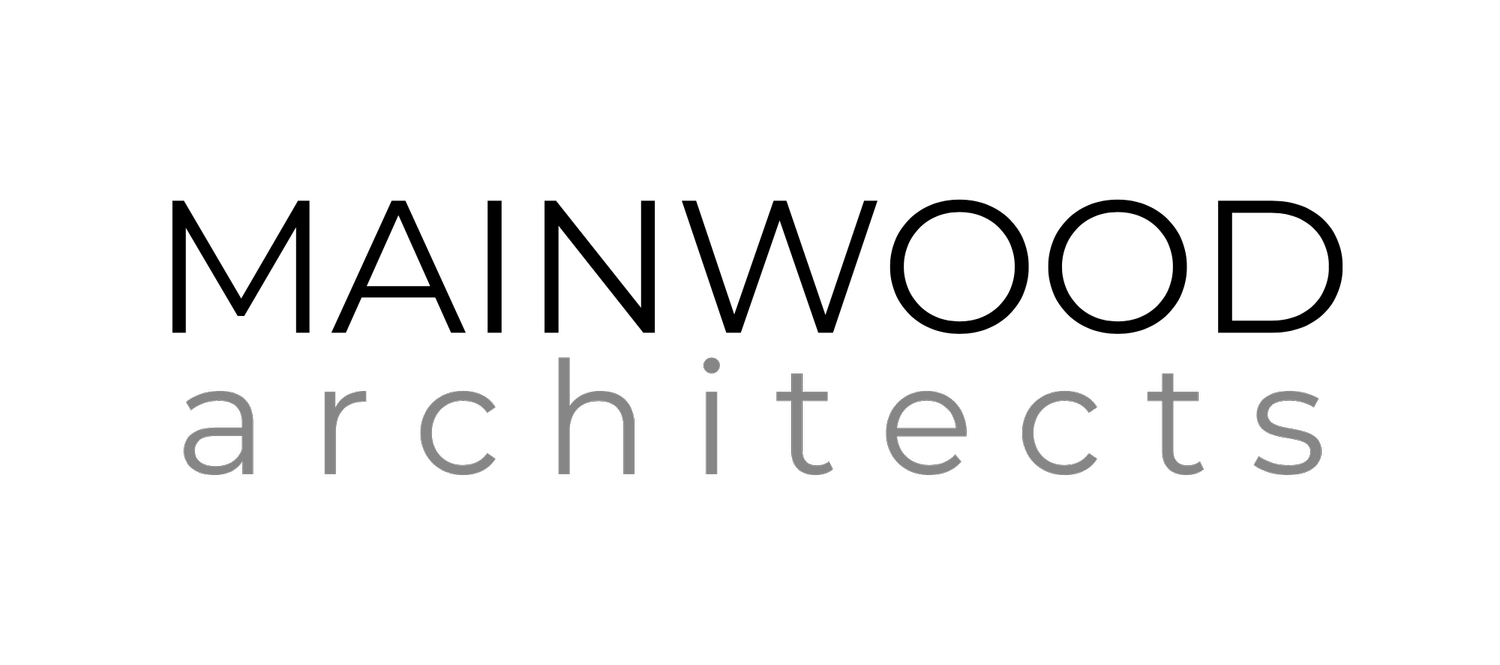Asselton House
Asselton House is a Grade II Medieval Hall house, and as such the front Elevation and the main internal features of the house where to be left untouched. However the owners wished to extend there most used part of the house - the kitchen, to incorporate “somewhere to read the paper on a rain day”.
The kitchen as existing was to the rear of the house, and no large internal alterations where required, as the house, even though extended organically over the years, has created a well proportioned property steeped in history, with the only problem area being the rather cramped Kitchen.
The design was completed following a detailed feasibility study and consultation with Local Authority Conservation Officer.
With this property it was felt that the extension should reflect the existing house, in style, form and materials, and should look like an extension in the same style as the existing rear of the property.
A small rear extension was created, utilising the existing gable feature to the rear of the property. This was extended out to form the Breakfast area, largely leaving the existing country style kitchen in tact.

Side view of house extension showing use of reclaimed bricks and clay roof tiles

Rear angle of the property showing extension and main house

Side view of the extension in garden context
During the construction phase of the build a coordinated archaeological report and watching brief where undertaken to ensure that no historical finds could be missed, whilst creating the foundations for the extension.
The reclaimed materials such as the bricks and clay roof tiles, add to the quaint look of the property, with the additional timber casement windows adding to the eclectic mix that adds the charm to the property.




