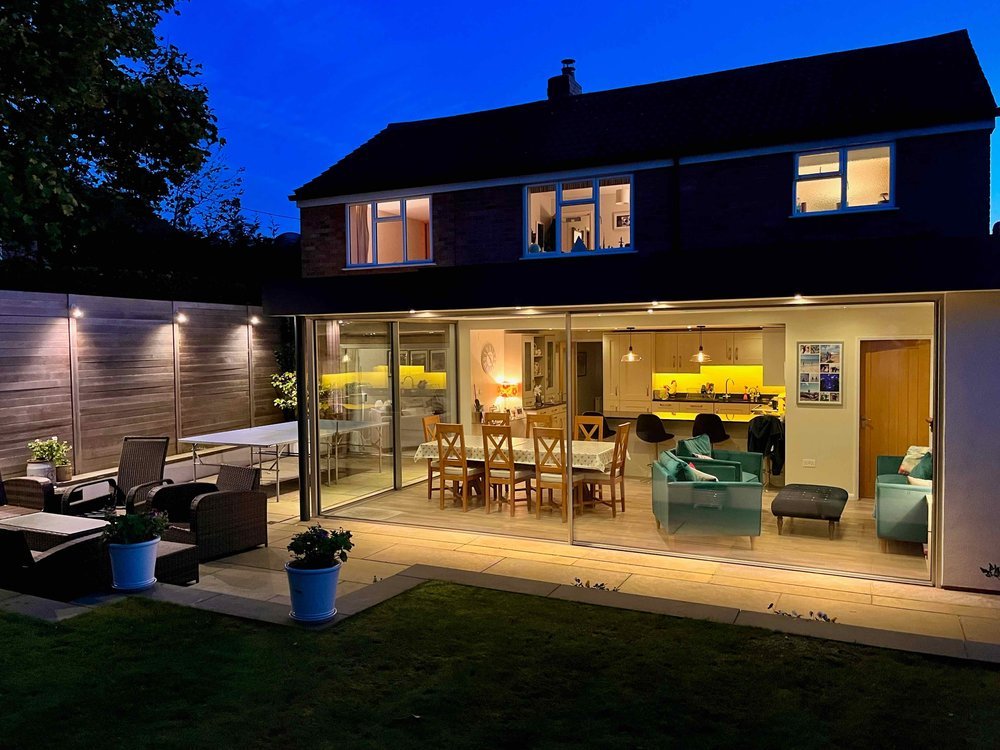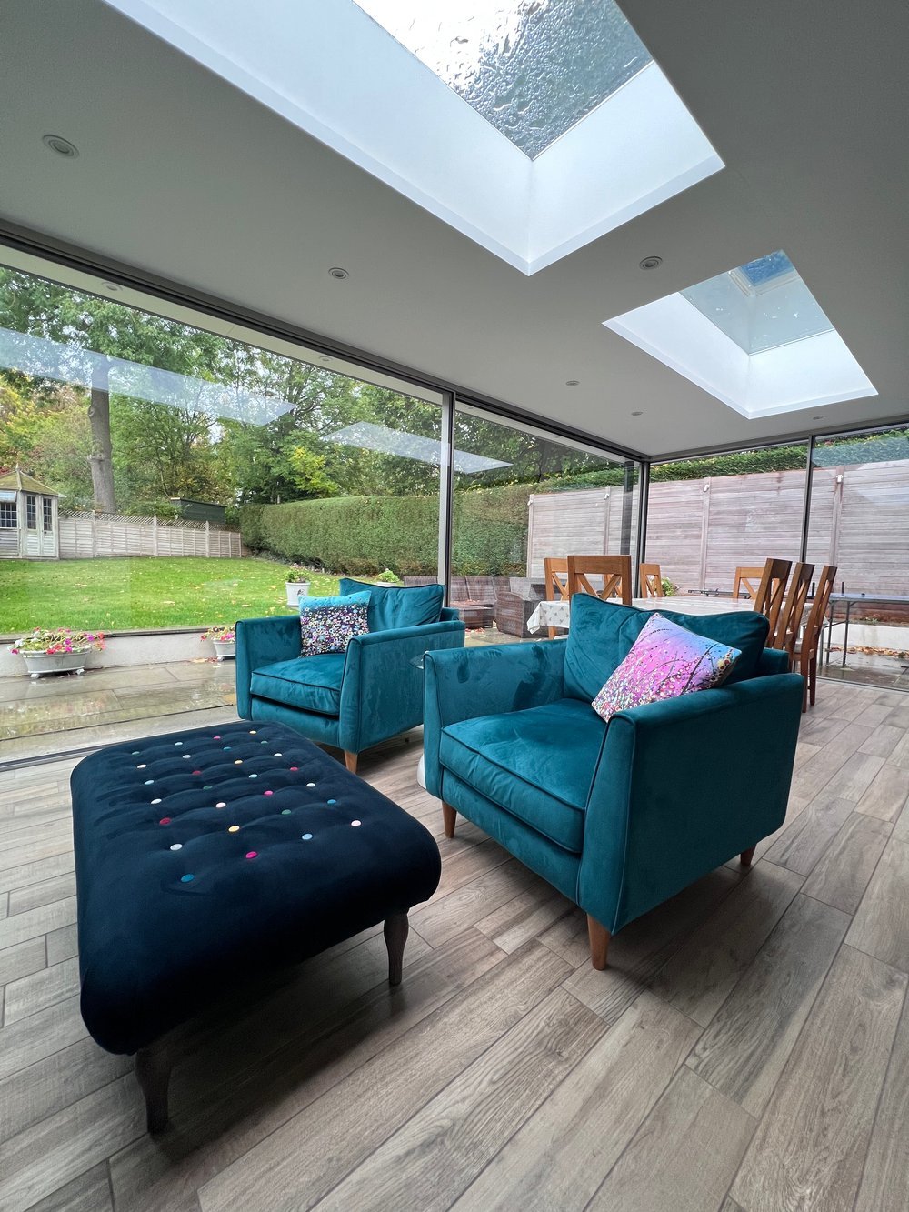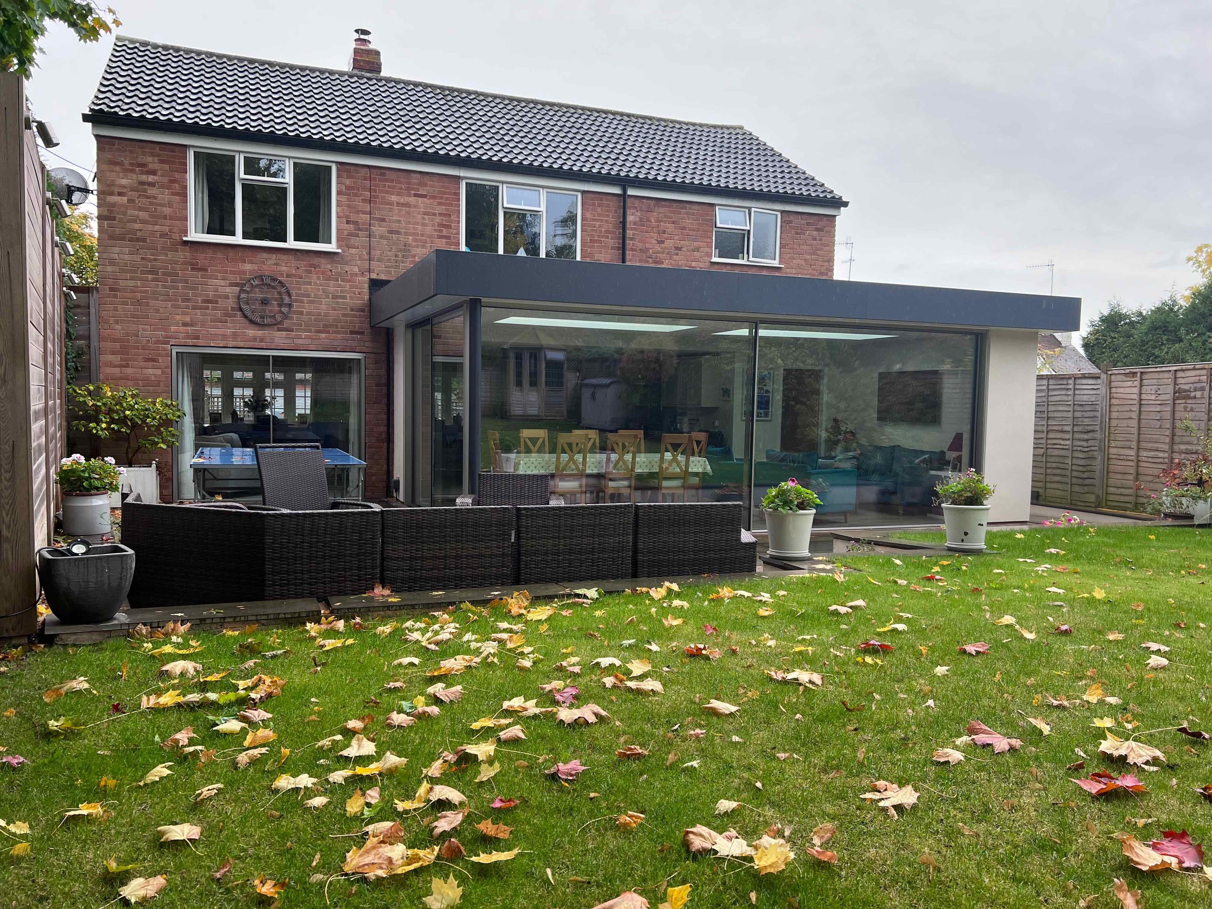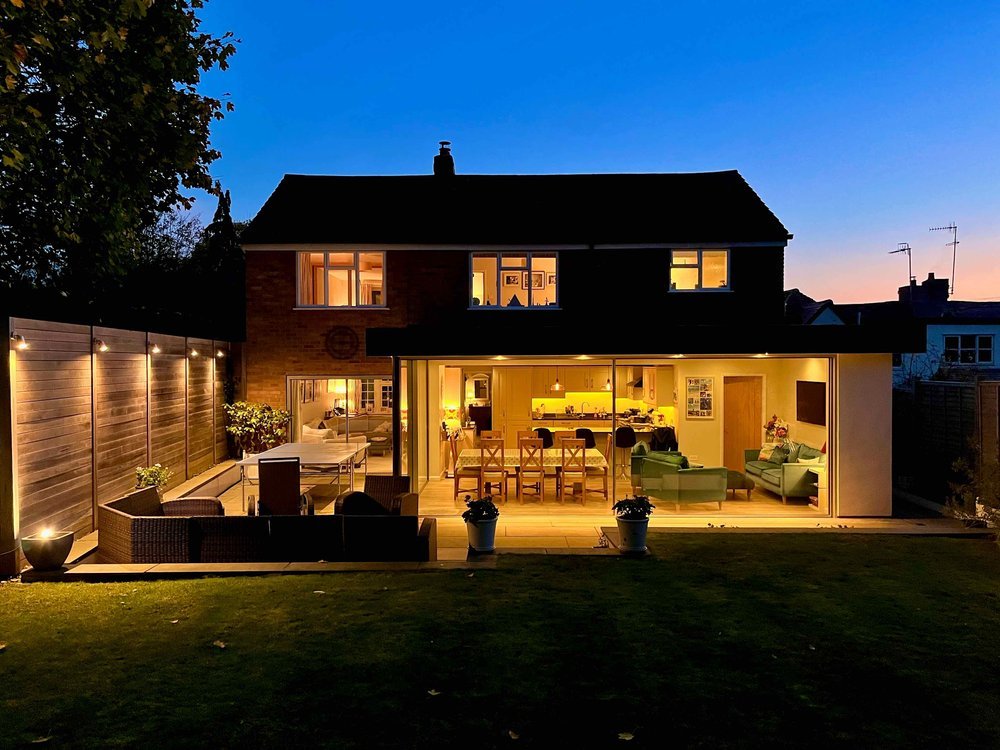Great Alne rear extension
The clients brief required us to design a large light single storey rear extension to facilitate the creation of a contemporary family friendly open plan space. The space should incorporate kitchen dining and relaxing areas with a separate utility room.
The installation of two large roof lights together with generous levels of glazing flooded the area with light and underfloor heating avoided the need for radiators on the limited internal walls.
The outside space was remodelled with levels adjusted to produce a seamless transition from inside to out.
360 interior view of extension






Project
Architect: MAINWOOD architects
Contractor: Delancey Developments
Glazing specialist: Ultraline
Engineer: Robert Smith Associates
