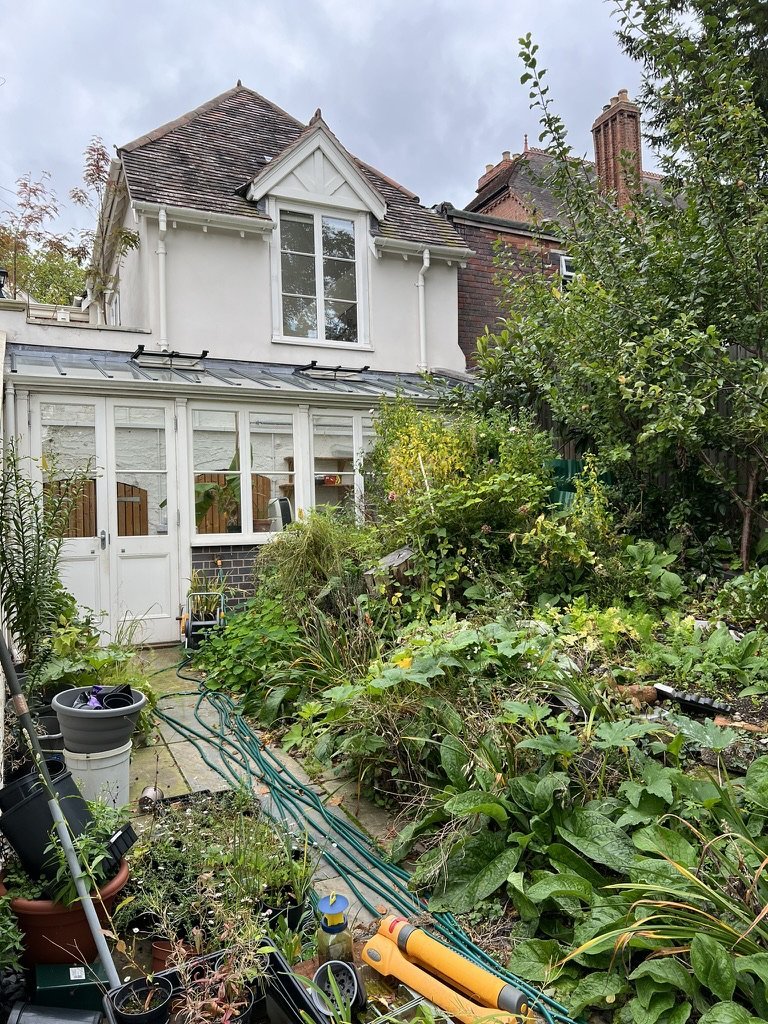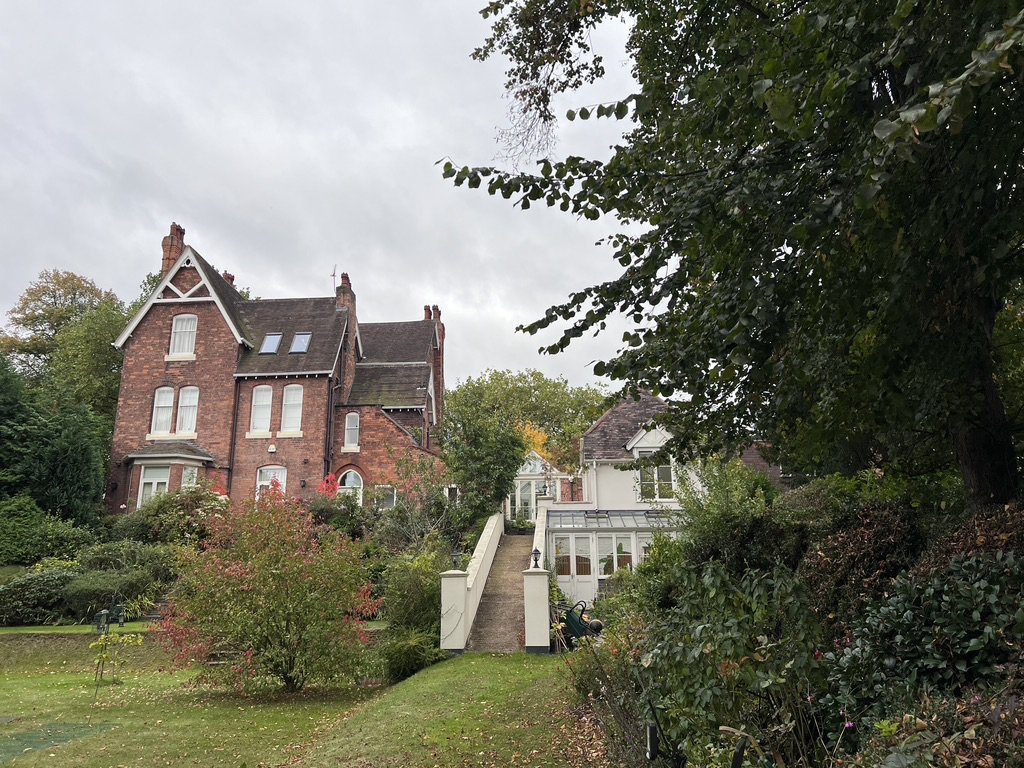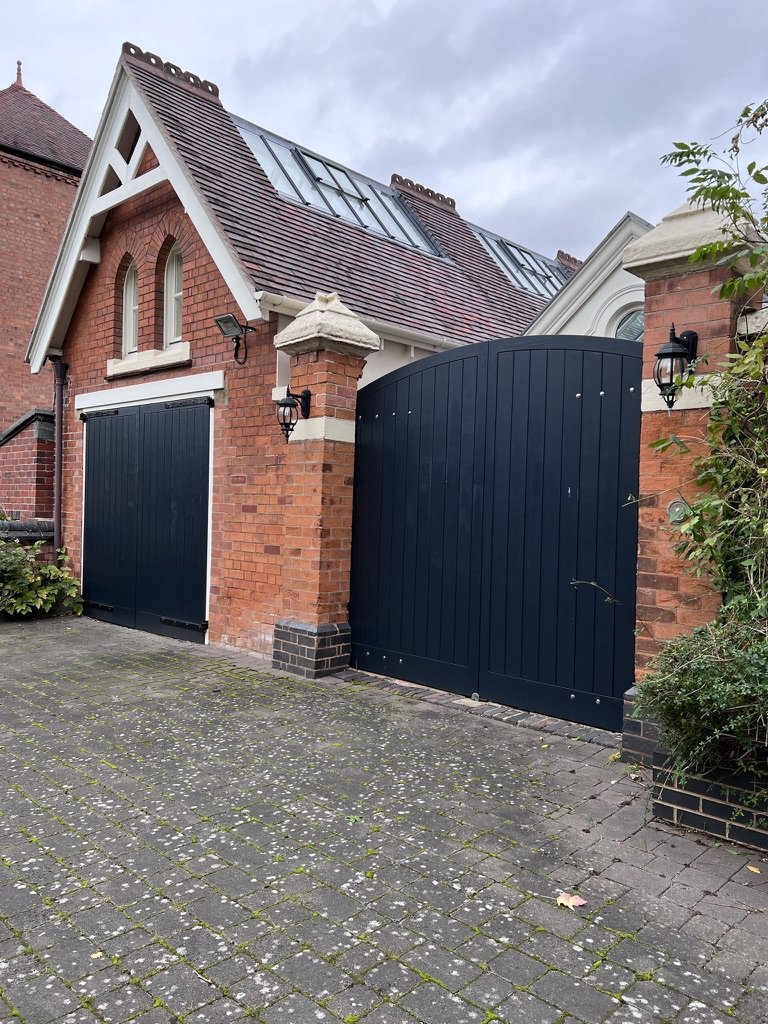Edgbaston Coach House Renovation
Whilst retaining its use as a garage the client wanted to integrate the Coach House with the Main house creating an informal family space and library for all to use and enjoy.
Our client also hoped to add a Potting shed that would complement the Property and enable them to indulge their Passion for plants.
The property lies within a conservation area and is part of the Calthorpe Estates. The renovations therefore needed to comply with strict requirements.
The use of apex roof lights created a light and airy library and spacious double height living space.
The Glazed Potting Shed was designed to blend appropriately with the existing rear elevation of the property.
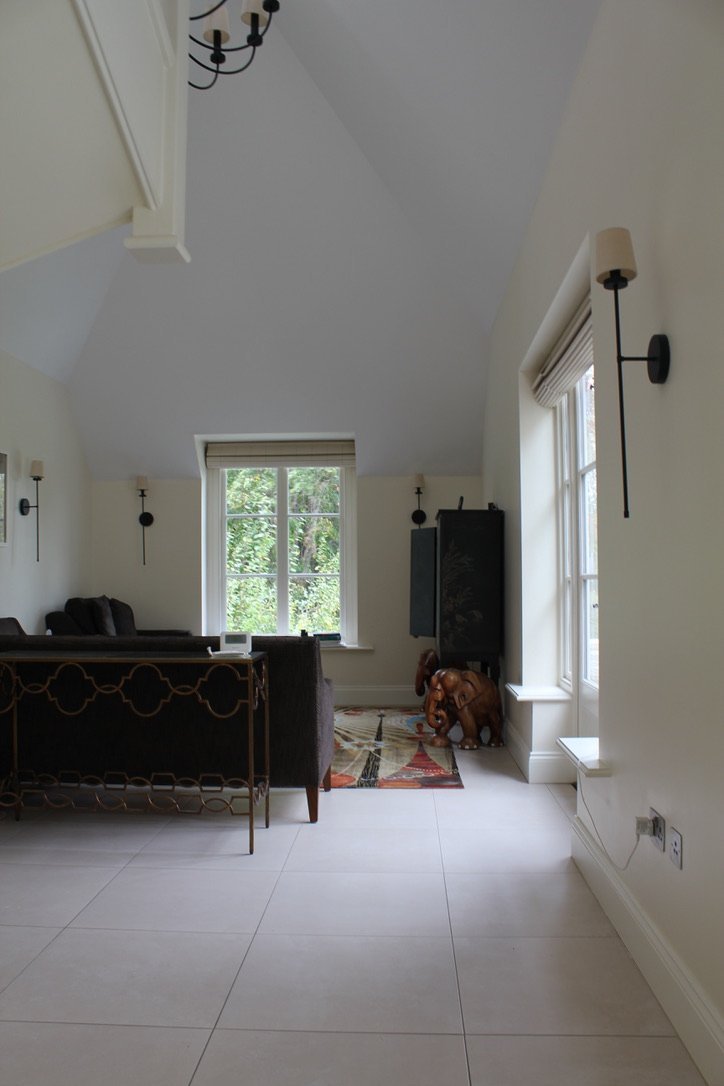
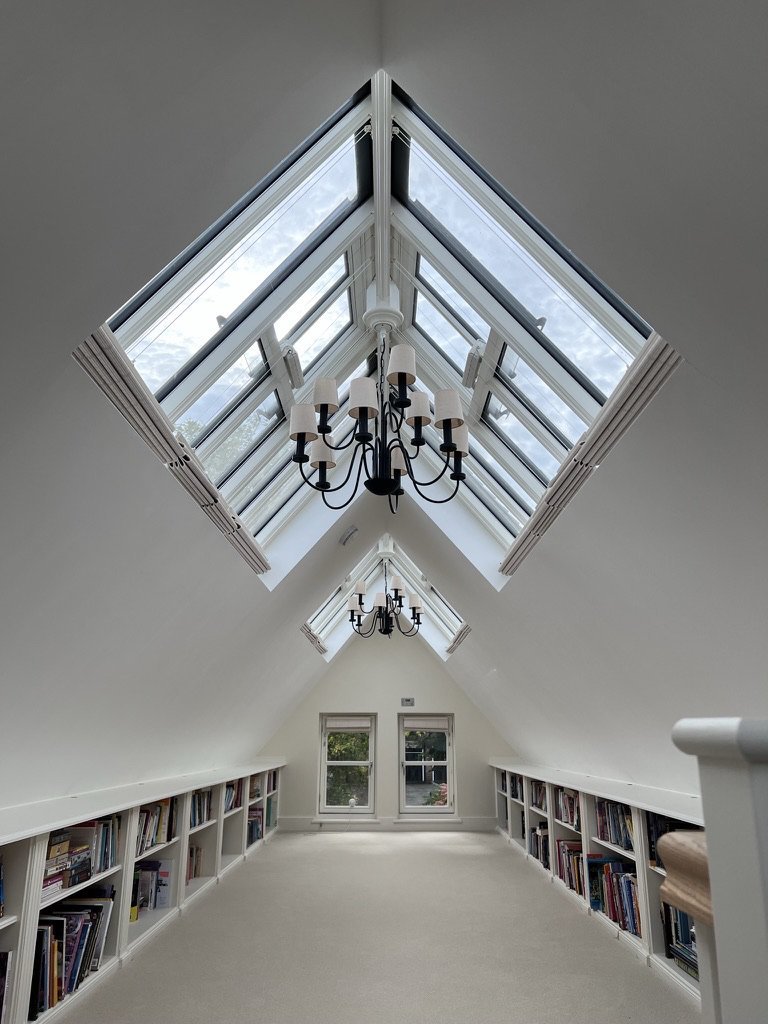
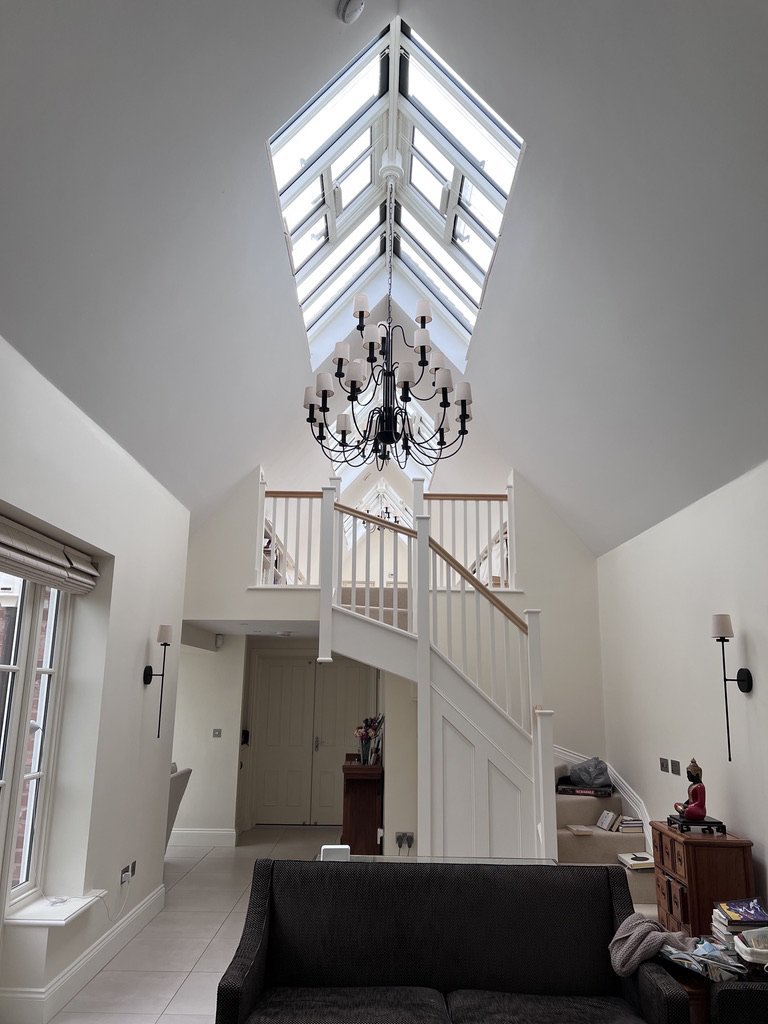

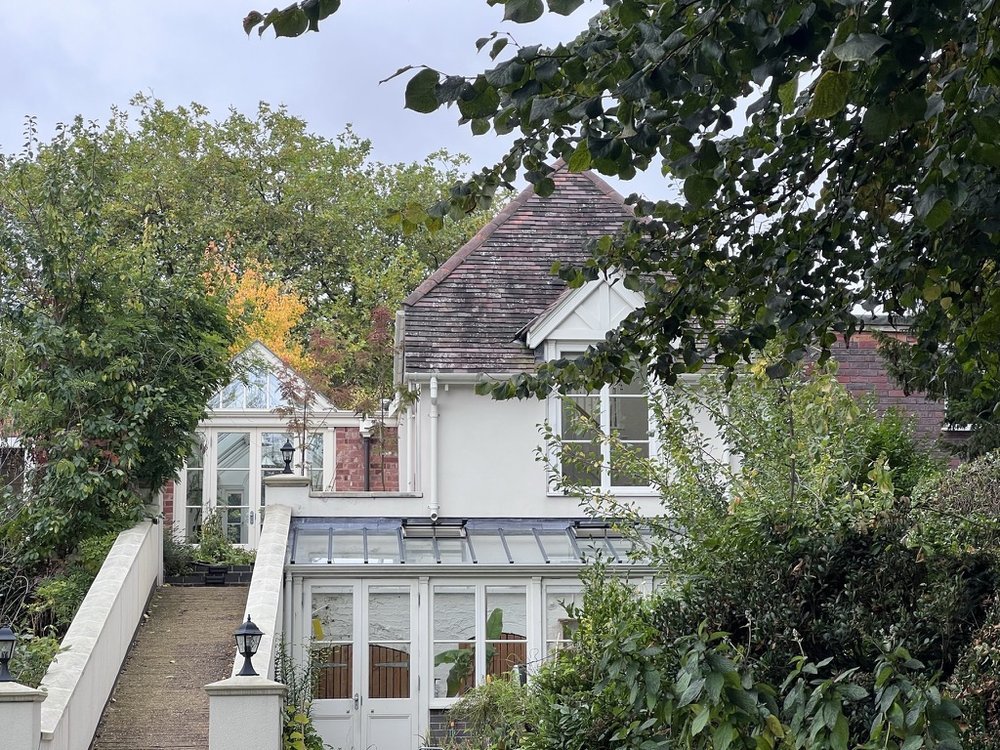
Project Team
Architect: MAINWOOD architects
Contractor: Landseer
Glazing: Vale Garden Houses
Engineer: HWA
