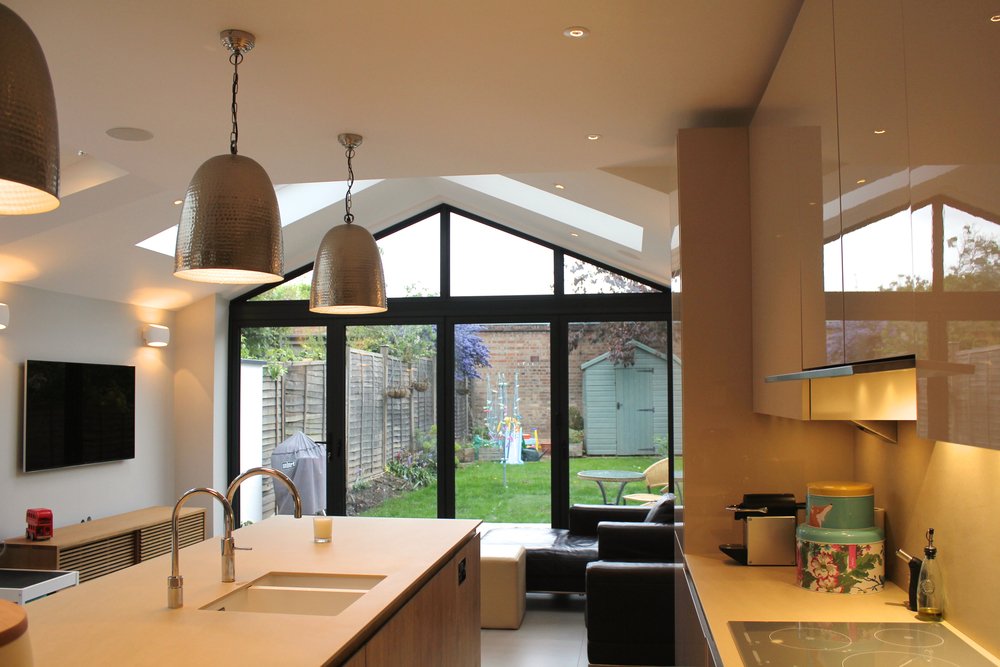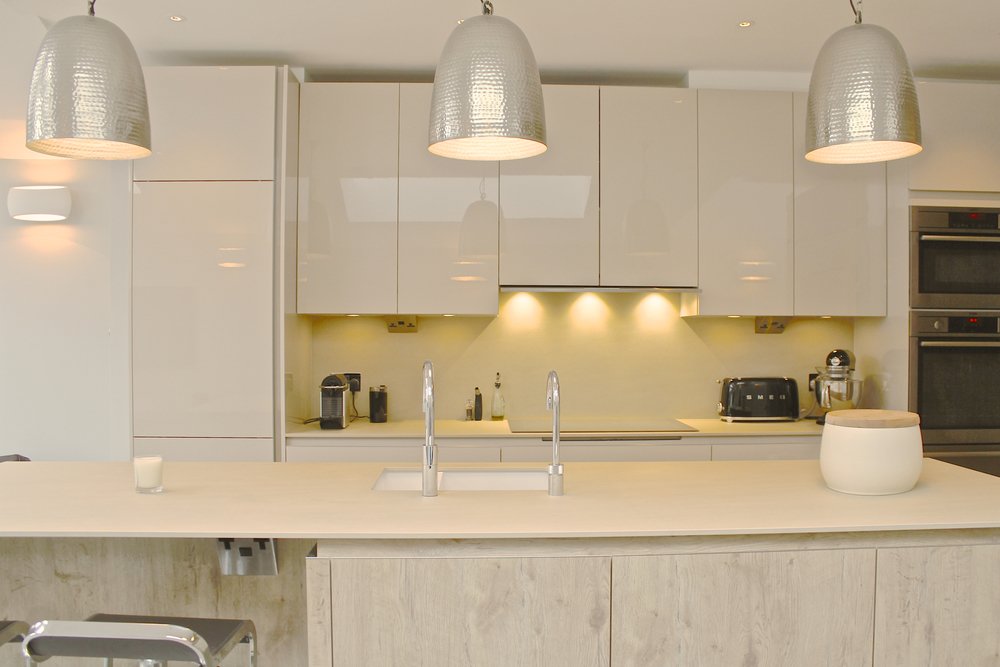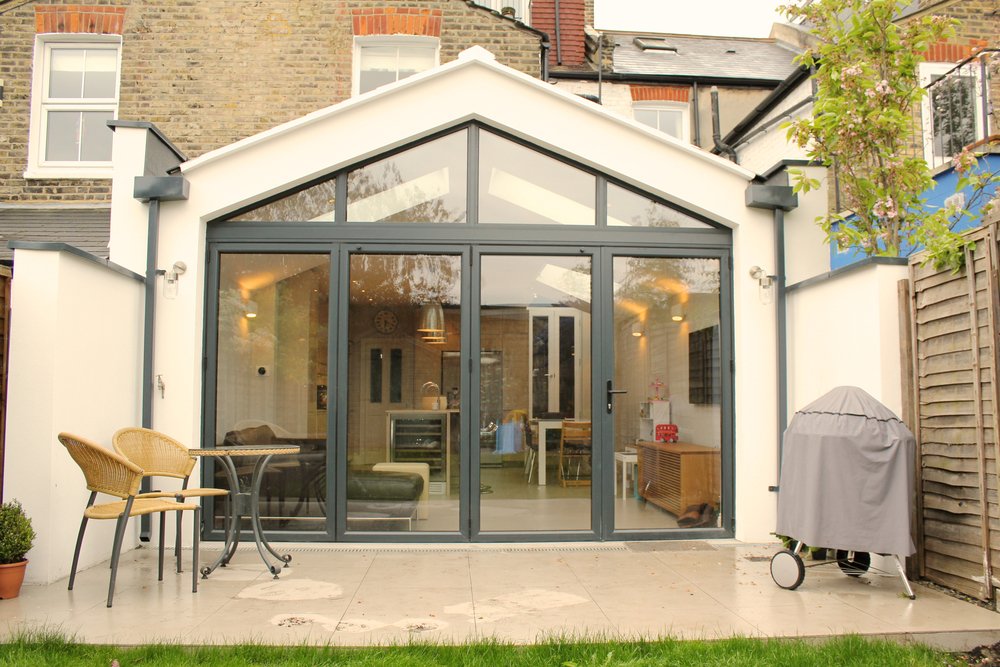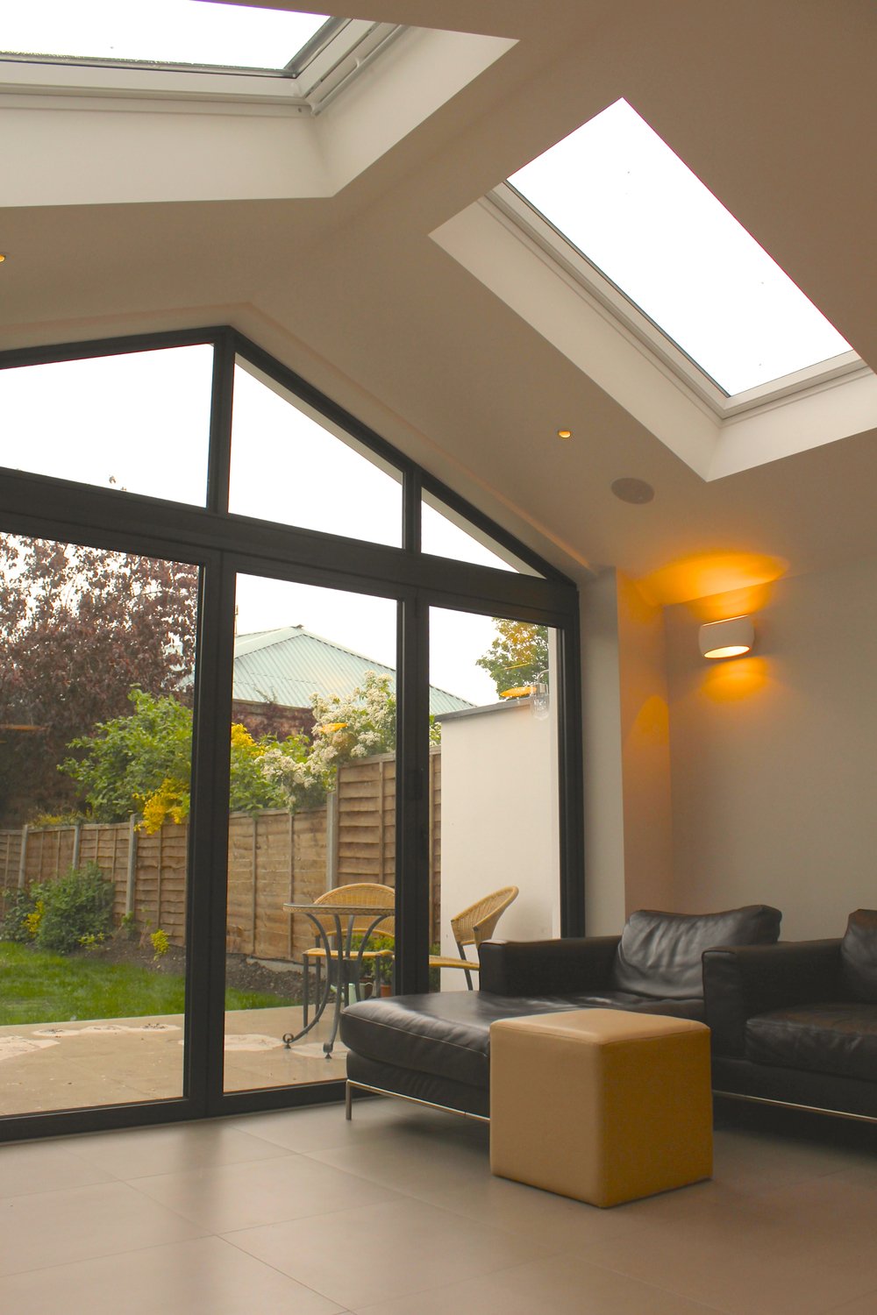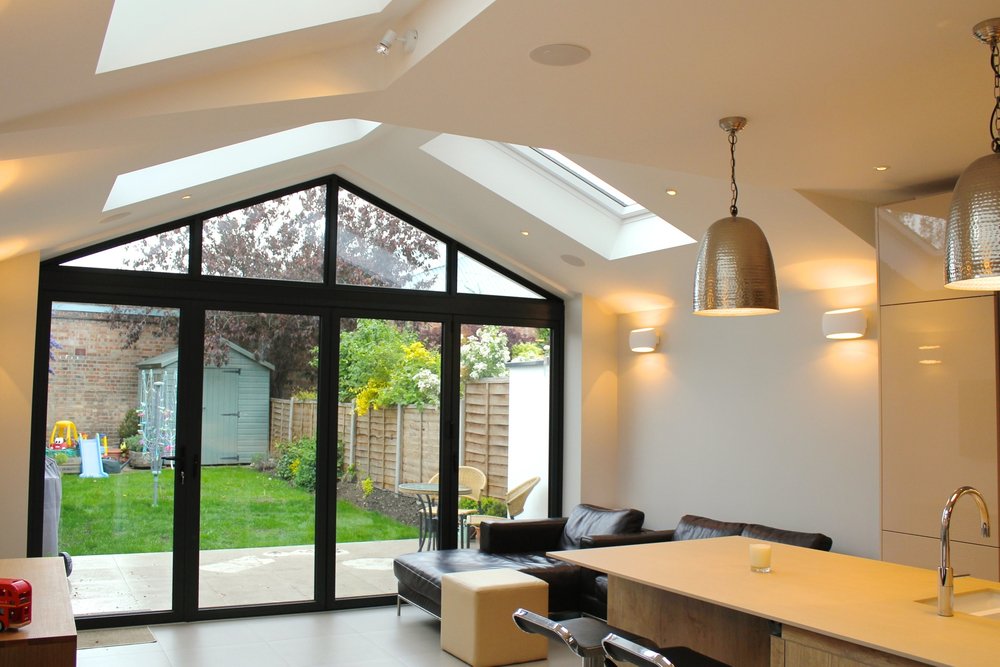Balham House extension
Demolition of existing small lean to and creation of rear full width extension in conservation area, creating new Kitchen Family Dining space. With planning permission for later fourth bedroom in a secondary phase.
Location: Hydethorpe Road
Services: Concept Design, Full Planning Application, Working Drawings
Project Type: Domestic House Extension
Planning Authority: Lambeth Council
Status: Complete 2015
Services: Concept Design, Full Planning Application, Building Regulations
