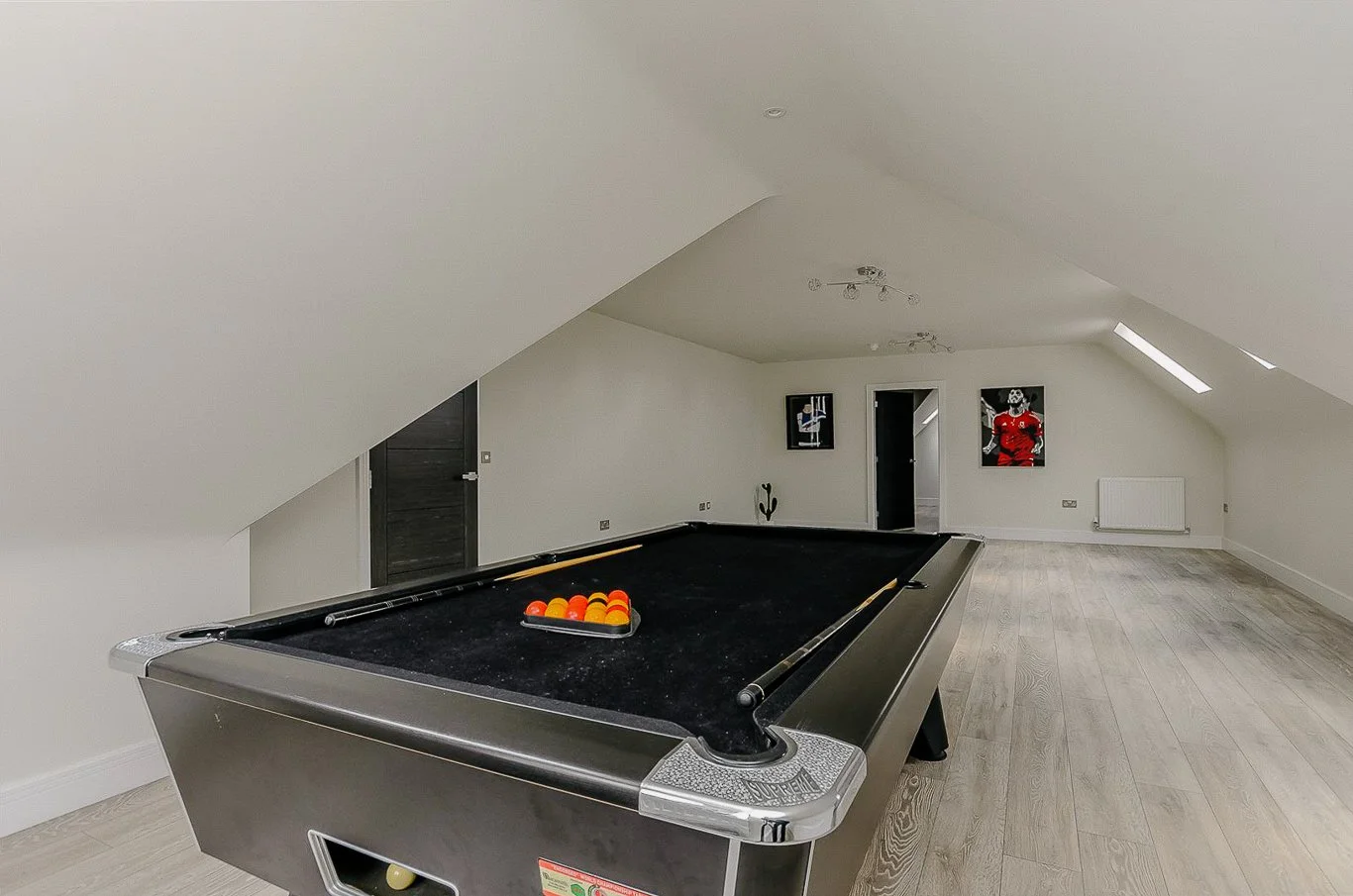Alderbrook Road
As a speculative build for a commercial development company, a traditional build was desired, that would stand out for potential clients amongst the other high end houses.
Sporting a vast family - kitchen and luxury Master bedroom suite with his and her dressing rooms, the layout and design achieved this by maximising the available space on every floor, including the roof where a generous cinema room and kitchenette was created for the extended family, whilst still creating 6 spacious bedrooms with their own en-suites and dressing areas.











