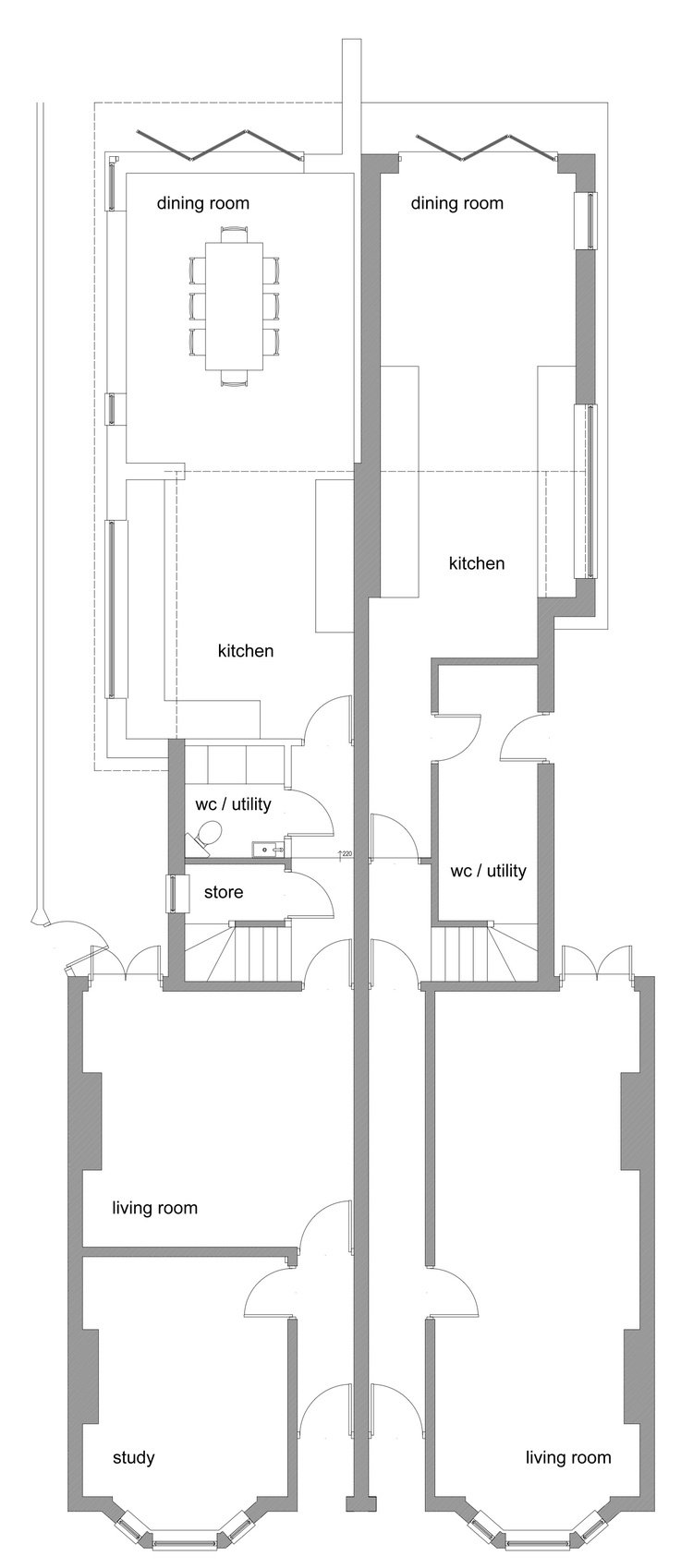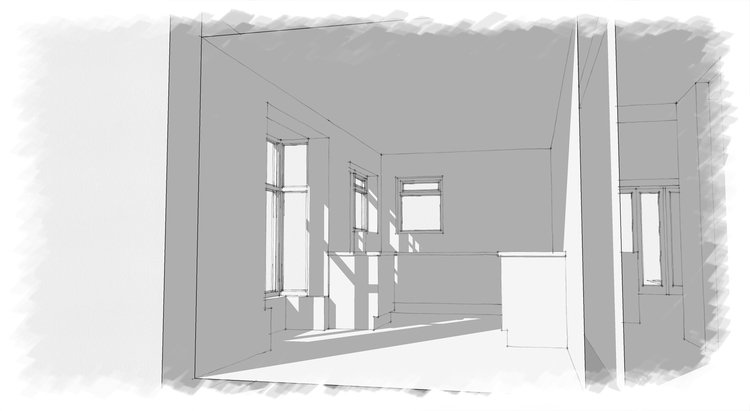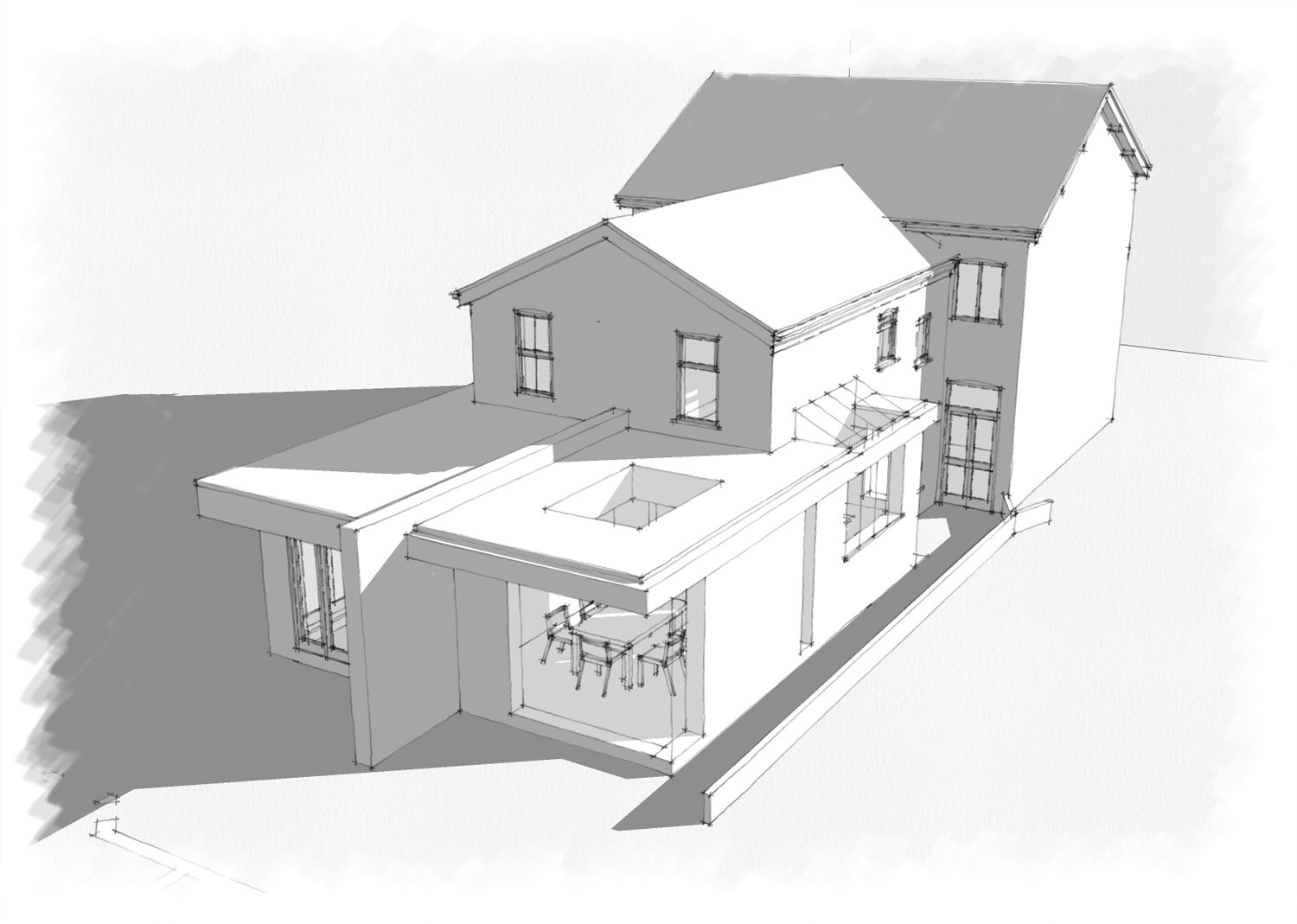Station Rd Birmingham
We were commissioned to enlarge and rationalise the disjointed living accomodation of a Victorian Semi-detached property.
The client loved the large spaces of the exisitng main rooms, though felt they were being let down by the small kitchen and breakfast space to the rear of the house.
Our client wished to modernise and update the current layout, whilst adding to the space that they currently had.
Design
The new kitchen/dining/entertaining space enlarges the current wing to the rear of the house, with high level glazing and roof lights which allows light to filter into the deep plan. A full height slot window to the rear of the dining space is a minimal feature that gives a snap shot externally. The large over head roof-light ensures the space is flooded with light.
Concertina doors with return glazing run from floor to ceiling, making it appear floating above, enhancing the seamless feel from house to garden. The open plan space is adaptable to changing requirements by dividing the area by furniture and use rather than walls
A mulit-functional Utility and WC is created from what would have been two small rooms. Appliances and storage are hidden with built in cupboards giving a seamless appearance to the required storage for a more luxurious space. As the rooms are rarely used and only then for short periods, the dual use has limited impact on functionality.
Prior layout as a Victorian semi-detached property
Proposed Victorian semi-detached single storey rear extension and internal re-configuration
Prior to construction (with neighbouring properties existing flat roof extension)
Concept design featuring contemporary rear flat roof extension with side concertina doors and full height glazing strip to kitchen area
Existing kitchen layout
Extended kitchen layout sketch
Proposed angled view of single storey extension to property with roof glazing
Project details
Status: Under construction
Services: Concept Design, Full Planning Application, Building Regulation
Project Type: Domestic House Extension
Area: 41 square metres
Contract Value: £ undisclosed
Planning Authority: Birmingham City Council
Considerations: Light, Sustainability, Impact to neighbouring property
Project Team
Architect : MAINWOOD architects
Structural Engineer : Synergy Building Design
Contractor : All Seasons Building
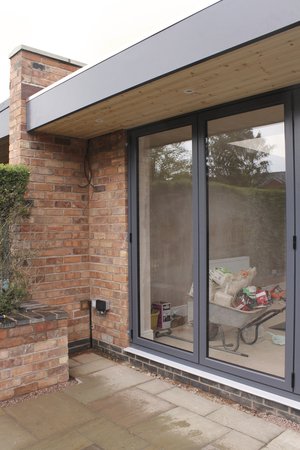
Rear single storey extension with a secret gutter to ensure the roof appears seamless, as well as floor to ceiling doors making the roof appear floating
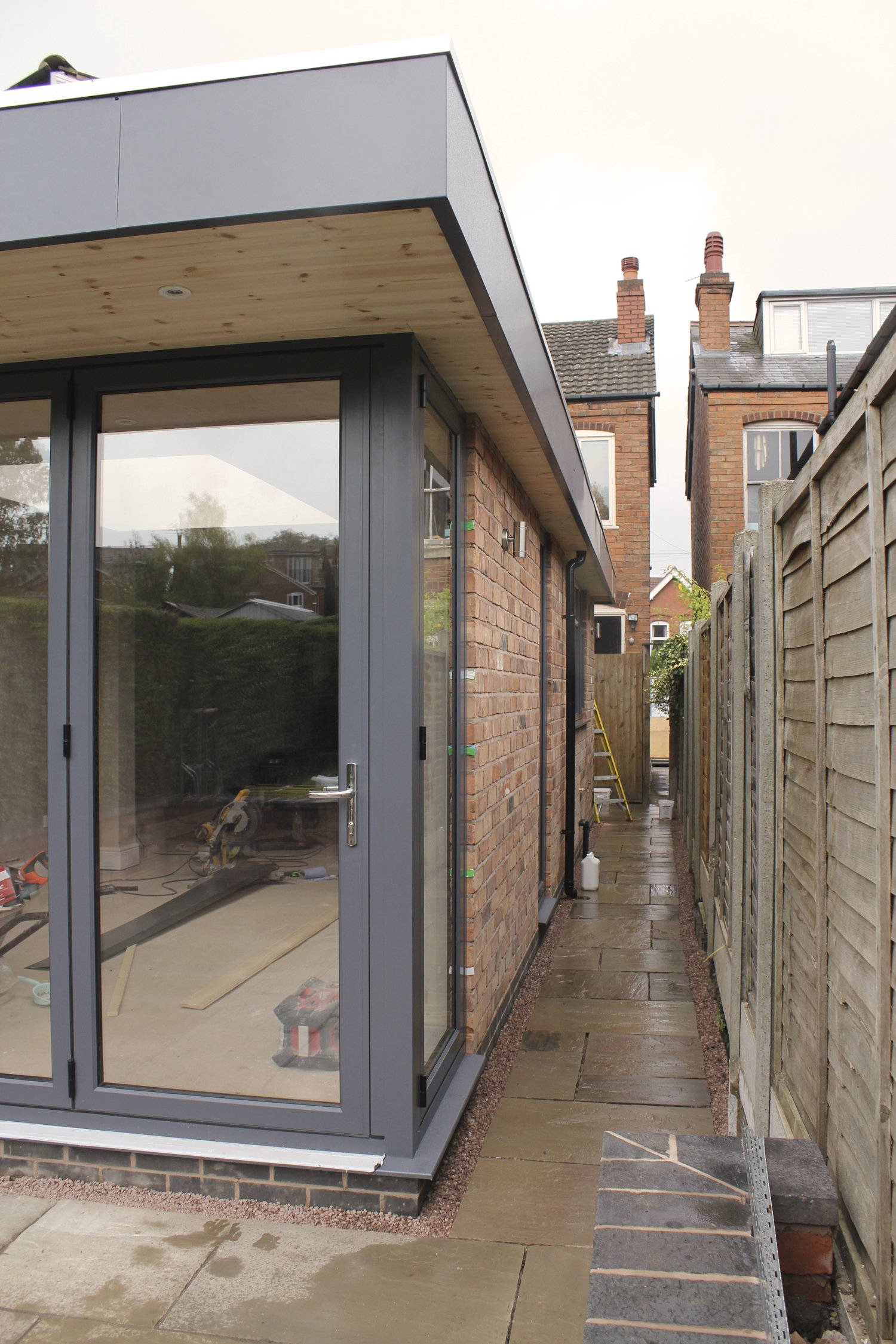
Door to wall detail of single storey extension. The parapet wall was extended to carry on the divide between the neighbouring properties for separation. This also enabled the floating roof to sail into this.
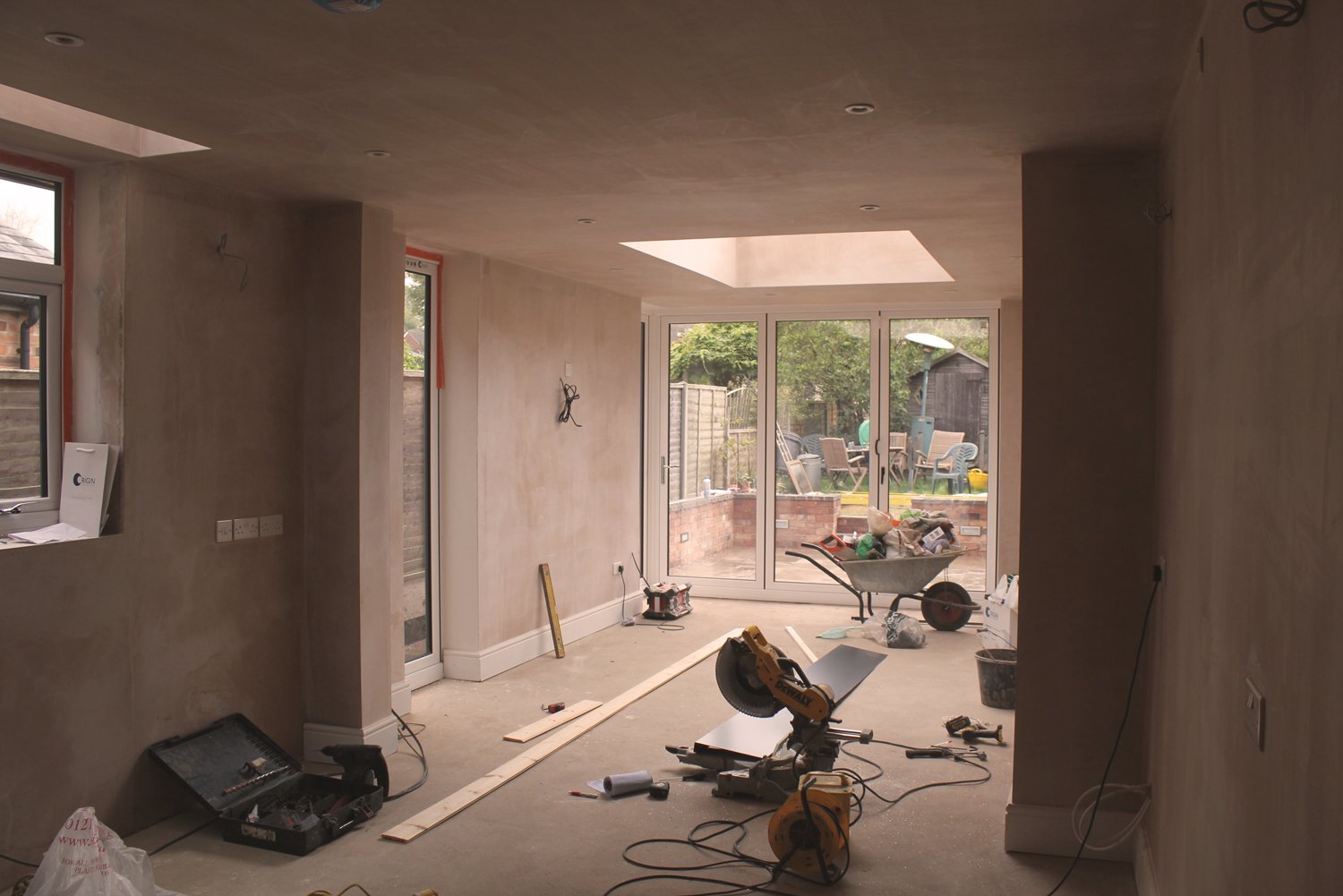
Corner opening doors give a wider expanse internally increasing the visual size of the garden
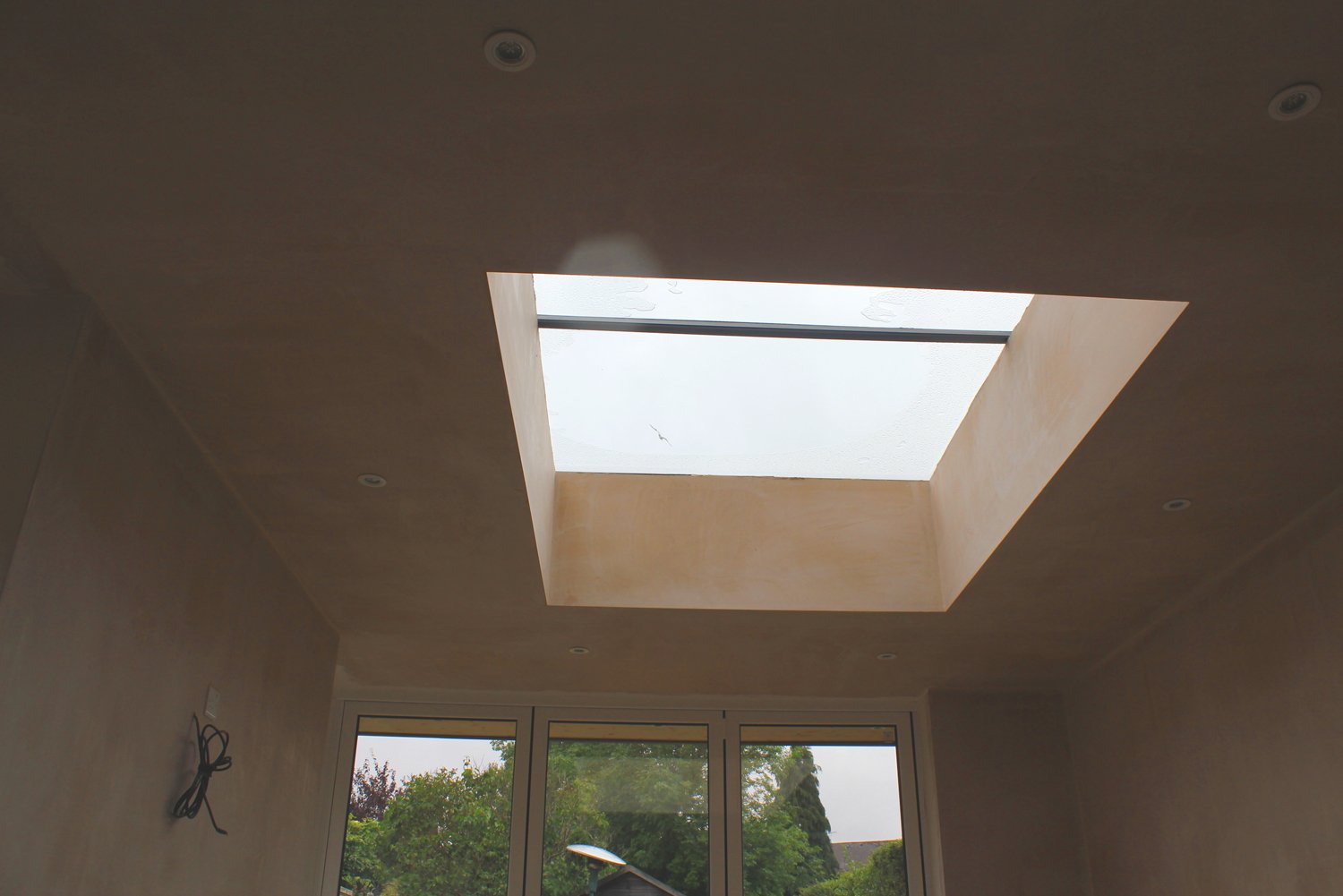
The sky light illuminates the deep plan of the extension, ensuring the room is flooded with natural day light for as long as possible. The walls will be painted a light colour to rebound the natural light further into the deep plan


